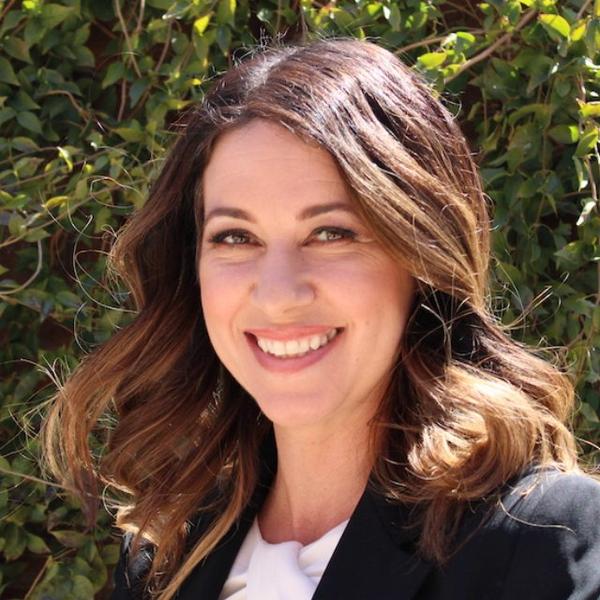$572,500
$575,000
0.4%For more information regarding the value of a property, please contact us for a free consultation.
2 Beds
3 Baths
2,334 SqFt
SOLD DATE : 10/20/2025
Key Details
Sold Price $572,500
Property Type Single Family Home
Sub Type Single Family Residence
Listing Status Sold
Purchase Type For Sale
Square Footage 2,334 sqft
Price per Sqft $245
Subdivision Sun City Summerlin
MLS Listing ID 2704077
Style One Story
Bedrooms 2
Full Baths 2
Half Baths 1
HOA Fees $207/mo
Year Built 1998
Annual Tax Amount $3,631
Lot Size 6,969 Sqft
Property Sub-Type Single Family Residence
Property Description
This stunning view home in Sun City Summerlin offers exceptional curb appeal & elegant interior features. With a paver driveway, manicured front yard, & a 2-car garage w/ golf cart parking & storage, this home is sure to impress. Inside, you'll find plantation shutters, tray ceilings, & abundant natural light. The spacious formal living & dining room combo & the open-concept great room provide ample space for entertaining. The kitchen features solid-surface counters, ample wood cabinetry, & built-in appliances. The cozy den w/ a built-in desk & bookshelves is perfect for relaxing or working from home. The main bedroom boasts a bay window & an ensuite w/ dual sinks, a separate soaking tub/shower, & a walk-in closet. The backyard features an extended covered patio, perfect for enjoying the beautiful views. Located in a premier 55+ community w/ 3 golf courses, 4 pools, gyms, sports courts, & social activities.
Location
State NV
County Clark
Community Pool
Zoning Single Family
Interior
Heating Central, Gas
Cooling Central Air, Electric, 2 Units
Flooring Laminate, Tile
Laundry Cabinets, Gas Dryer Hookup, Laundry Room, Sink
Exterior
Exterior Feature Deck, Patio, Private Yard, Sprinkler/Irrigation
Parking Features Attached, Epoxy Flooring, Garage, Golf Cart Garage, Garage Door Opener, Inside Entrance, Private, Shelves, Storage, Guest
Garage Spaces 2.0
Fence Block, Back Yard, Wrought Iron
Pool Association, Community
Community Features Pool
Utilities Available Cable Available, Underground Utilities
Amenities Available Country Club, Clubhouse, Dog Park, Fitness Center, Golf Course, Indoor Pool, Jogging Path, Media Room, Pickleball, Pool, Recreation Room, Spa/Hot Tub, Security, Tennis Court(s)
View Y/N Yes
View City, Mountain(s), Strip View
Roof Type Tile
Building
Lot Description Drip Irrigation/Bubblers, Desert Landscaping, Landscaped, Rocks, < 1/4 Acre
Story 1
Sewer Public Sewer
Water Public
Schools
Elementary Schools Staton, Ethel W., Staton, Ethel W.
Middle Schools Rogich Sig
High Schools Palo Verde
Others
Acceptable Financing Cash, Conventional, FHA, VA Loan
Listing Terms Cash, Conventional, FHA, VA Loan
Read Less Info
Want to know what your home might be worth? Contact us for a FREE valuation!

Our team is ready to help you sell your home for the highest possible price ASAP

Copyright 2025 of the Las Vegas REALTORS®. All rights reserved.
Bought with Tina Cimmino Vegas Dream Homes Inc

Melissa Croysdill
Broker Associate | S.BS.146994.LLC/MGR
Broker Associate S.BS.146994.LLC/MGR






