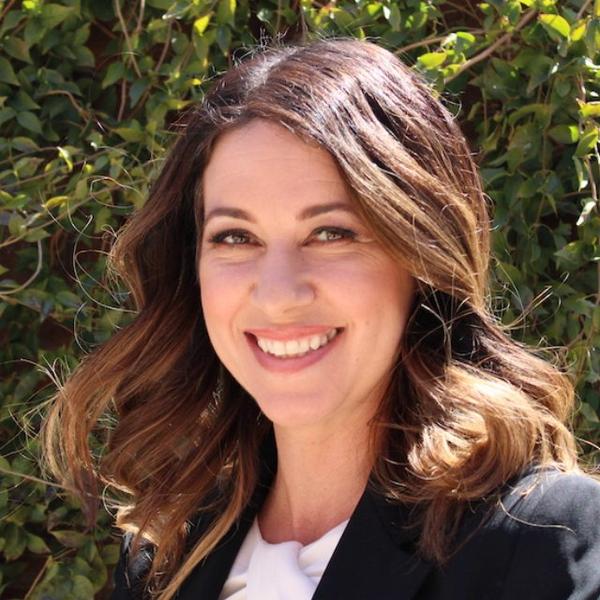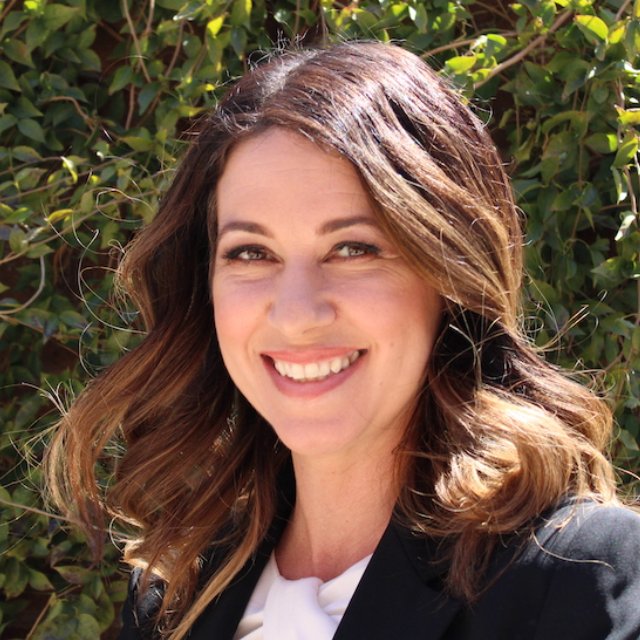$13,400,000
$15,000,000
10.7%For more information regarding the value of a property, please contact us for a free consultation.
6 Beds
7 Baths
8,258 SqFt
SOLD DATE : 10/03/2025
Key Details
Sold Price $13,400,000
Property Type Single Family Home
Sub Type Single Family Residence
Listing Status Sold
Purchase Type For Sale
Square Footage 8,258 sqft
Price per Sqft $1,622
Subdivision Macdonald Highlands Planning Area 18 Phase 5 Amd
MLS Listing ID 2712237
Style Two Story,Custom
Bedrooms 6
Full Baths 6
Half Baths 1
HOA Fees $330/mo
Year Built 2025
Annual Tax Amount $5,840
Lot Size 0.470 Acres
Property Sub-Type Single Family Residence
Property Description
Discover Clarius at the highest elevation in The Peak at MacDonald Highlands. Inspired by Blue Heron's nationally acclaimed VM001 design, this custom Blue Heron Home offers breathtaking panoramic views of the Las Vegas Strip, mountains, and city. This architecturally significant masterpiece sprawls over 8,200 sq ft, with a spacious 6 bedroom, 6.5 bathroom, 5 car garage floor plan. Experience the epitome of luxury with fire and water features and large pocket doors that blur the lines between the interior and the natural beauty of the surrounding views, showcasing Blue Heron's iconic biophilic design. Indulge in a resort style yard with a stunning backdrop of the Las Vegas Strip while enjoying a 1,324 sq ft pool and spa, which is over double the current allowable size. Entertain in style with a gorgeous sky deck, outdoor kitchen, game room and spacious guest suites. Own this iconic home and enjoy unparalleled living at the top of the most sought after community in Las Vegas & Henderson.
Location
State NV
County Clark
Community Pool
Zoning Single Family
Rooms
Other Rooms Guest House
Interior
Heating Central, Gas, Multiple Heating Units
Cooling Attic Fan, Central Air, Electric, 2 Units
Flooring Laminate, Tile
Fireplaces Number 1
Fireplaces Type Gas, Great Room
Laundry Cabinets, Gas Dryer Hookup, Main Level, Laundry Room, Sink
Exterior
Exterior Feature Built-in Barbecue, Balcony, Barbecue, Courtyard, Deck, Patio, Private Yard, Sprinkler/Irrigation
Parking Features Attached Carport, Attached, Electric Vehicle Charging Station(s), Garage, Garage Door Opener, Inside Entrance, Private, Guest
Garage Spaces 5.0
Fence Block, Back Yard, Wrought Iron
Pool Heated, In Ground, Negative Edge, Private, Association, Community
Community Features Pool
Utilities Available Underground Utilities
Amenities Available Basketball Court, Country Club, Clubhouse, Dog Park, Fitness Center, Golf Course, Gated, Jogging Path, Barbecue, Pickleball, Pool, Guard, Spa/Hot Tub, Tennis Court(s)
View Y/N Yes
View Golf Course, Mountain(s), Strip View
Roof Type Flat
Building
Lot Description 1/4 to 1 Acre Lot, Drip Irrigation/Bubblers, Desert Landscaping, Landscaped
Story 2
Builder Name Blue Heron
Sewer Public Sewer
Water Public
New Construction Yes
Schools
Elementary Schools Brown, Hannah Marie, Brown, Hannah Marie
Middle Schools Miller Bob
High Schools Foothill
Others
Acceptable Financing Cash, Conventional
Listing Terms Cash, Conventional
Read Less Info
Want to know what your home might be worth? Contact us for a FREE valuation!

Our team is ready to help you sell your home for the highest possible price ASAP

Copyright 2025 of the Las Vegas REALTORS®. All rights reserved.
Bought with Gianni Sammarco Huntington & Ellis, A Real Est

Melissa Croysdill
Broker Associate | S.BS.146994.LLC/MGR
Broker Associate S.BS.146994.LLC/MGR






