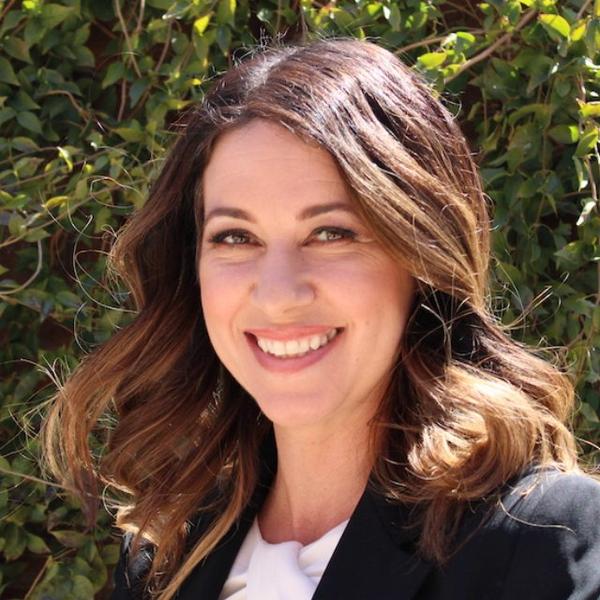$620,000
$659,000
5.9%For more information regarding the value of a property, please contact us for a free consultation.
3 Beds
3 Baths
1,905 SqFt
SOLD DATE : 09/15/2025
Key Details
Sold Price $620,000
Property Type Single Family Home
Sub Type Single Family Residence
Listing Status Sold
Purchase Type For Sale
Square Footage 1,905 sqft
Price per Sqft $325
Subdivision Anthem Cntry Club Parcel 10
MLS Listing ID 2677315
Style One Story
Bedrooms 3
Full Baths 3
HOA Fees $354/qua
Year Built 2003
Annual Tax Amount $4,102
Lot Size 6,534 Sqft
Property Sub-Type Single Family Residence
Property Description
Stunning Shelton model with full casita in guard-gated Anthem Country Club! This 1,905 SF home features a light-filled open layout with picturesque open-space views. Beautifully upgraded with contemporary touches throughout, including porcelain wood-look tile, upgraded baseboards, modern two-tone paint, quartz countertops, custom backsplash, stylish lighting, sleek blinds, carved wood front door, and a water treatment system. The peaceful gated courtyard with stamped concrete adds charm and an ideal space for relaxing or entertaining. The backyard offers attractive low-maintenance landscaping, view of open space, iron fence, fire pit, and no rear neighbor for added privacy. Every detail is thoughtfully designed for comfort and style. Optional club membership includes golf, tennis, pickleball, resort-style pool and spa, poolside cafe, fitness center with classes, clubhouse dining, a vibrant social calendar, and breathtaking Strip views. A must-see home in a premier lifestyle community!
Location
State NV
County Clark
Community Pool
Zoning Single Family
Rooms
Other Rooms Guest House
Interior
Heating Central, Gas, Multiple Heating Units
Cooling Central Air, Electric, Refrigerated, 2 Units
Flooring Porcelain Tile, Tile
Fireplaces Number 2
Fireplaces Type Family Room, Gas, Outside
Laundry Gas Dryer Hookup, Laundry Room
Exterior
Exterior Feature Courtyard, Porch, Patio, Private Yard, Sprinkler/Irrigation, Outdoor Living Area
Parking Features Attached, Exterior Access Door, Epoxy Flooring, Finished Garage, Garage, Garage Door Opener, Inside Entrance, Private, Shelves, Storage
Garage Spaces 2.0
Fence Block, Back Yard, Wrought Iron
Pool Community
Community Features Pool
Utilities Available Cable Available, Underground Utilities
Amenities Available Basketball Court, Country Club, Clubhouse, Fitness Center, Golf Course, Gated, Jogging Path, Playground, Pickleball, Pool, Guard, Spa/Hot Tub, Security, Tennis Court(s)
View Y/N Yes
View Mountain(s)
Roof Type Pitched,Tile
Building
Lot Description Drip Irrigation/Bubblers, Desert Landscaping, Landscaped, No Rear Neighbors, Rocks, Sprinklers Timer, Trees
Story 1
Builder Name Pulte
Sewer Public Sewer
Water Public
Schools
Elementary Schools Lamping, Frank, Lamping, Frank
Middle Schools Webb, Del E.
High Schools Coronado High
Others
Acceptable Financing Cash, Conventional, FHA, VA Loan
Listing Terms Cash, Conventional, FHA, VA Loan
Read Less Info
Want to know what your home might be worth? Contact us for a FREE valuation!

Our team is ready to help you sell your home for the highest possible price ASAP

Copyright 2025 of the Las Vegas REALTORS®. All rights reserved.
Bought with Ace Daniels BHHS Nevada Properties







