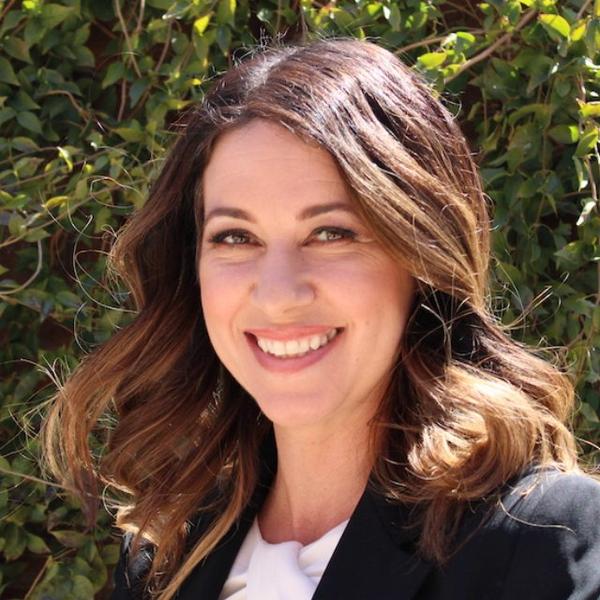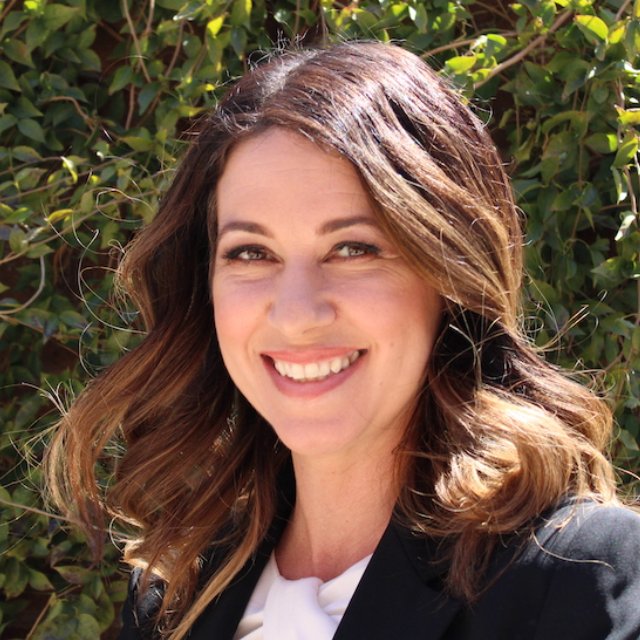$700,000
$709,900
1.4%For more information regarding the value of a property, please contact us for a free consultation.
4 Beds
4 Baths
2,787 SqFt
SOLD DATE : 07/22/2022
Key Details
Sold Price $700,000
Property Type Single Family Home
Sub Type Single Family Residence
Listing Status Sold
Purchase Type For Sale
Square Footage 2,787 sqft
Price per Sqft $251
Subdivision Desert Willow-Phase 2
MLS Listing ID 2391063
Style Two Story
Bedrooms 4
Full Baths 3
Half Baths 1
HOA Fees $110/mo
Year Built 2000
Annual Tax Amount $3,355
Lot Size 5,662 Sqft
Property Sub-Type Single Family Residence
Property Description
Special Home, ready for your touch! Pulte Blt, w/ lots of upgrades! Oasis Entry with Waterfall & Sandstone Patio. Fruit Trees & Roses too. Bkyd features Pebble Tech Pool and Spa (w/ self-cleaning pop ups), beach entry, outdoor cooking station and large shade patio. Built-in storage shed for garden/pool supplies. Lemon and Peach Trees produce amazing fresh fruit. Honeysuckle blooms year-round. Extra Insulation in Walls for energy savings. Surround Sound and Central Vac thru-out, including pool and garage. Fans w/ lighting in every room, attic storage w/ built-in ladder. Laundry Rm with 2nd floor chute & storage. All Window Sills trimmed out. 2 Primary BR's w/ ensuites, 2 other large rms + office + 3 1/2 baths. Kitchen features Avantium Oven. Built-ln Microwave Oven, Convection Oven. Commercial Warming Drawer w/ Pans. Slide-Out Drawers, Appliance Garage, Glass Frt Cabinets & Solid Surface Countertops. Mins from Downtown Summerlin, Red Rock, VGK Practice Facility and Aviator Baseball Park
Location
State NV
County Clark
Community Pool
Zoning Single Family
Interior
Heating Central, Gas
Cooling Central Air, Electric, 2 Units
Flooring Carpet, Ceramic Tile
Laundry Gas Dryer Hookup, Main Level
Exterior
Exterior Feature Balcony, Patio, Private Yard, Sprinkler/Irrigation
Parking Features Attached, Garage, Garage Door Opener, Inside Entrance, Storage
Garage Spaces 2.0
Fence Block, Back Yard
Pool In Ground, Private, Community
Community Features Pool
Utilities Available Cable Available
Amenities Available Basketball Court, Clubhouse, Fitness Center, Park, Pool
View Y/N Yes
View Mountain(s)
Roof Type Tile
Building
Lot Description Drip Irrigation/Bubblers, Desert Landscaping, Landscaped, < 1/4 Acre
Story 2
Builder Name Pulte
Sewer Public Sewer
Water Public
Schools
Elementary Schools Ober Dvorre & Hal, Ober Dvorre & Hal
Middle Schools Fertitta Frank & Victoria
High Schools Palo Verde
Others
Acceptable Financing Cash, Conventional, FHA, VA Loan
Listing Terms Cash, Conventional, FHA, VA Loan
Read Less Info
Want to know what your home might be worth? Contact us for a FREE valuation!

Our team is ready to help you sell your home for the highest possible price ASAP

Copyright 2025 of the Las Vegas REALTORS®. All rights reserved.
Bought with David L Abrahams Ollins Realty Group







