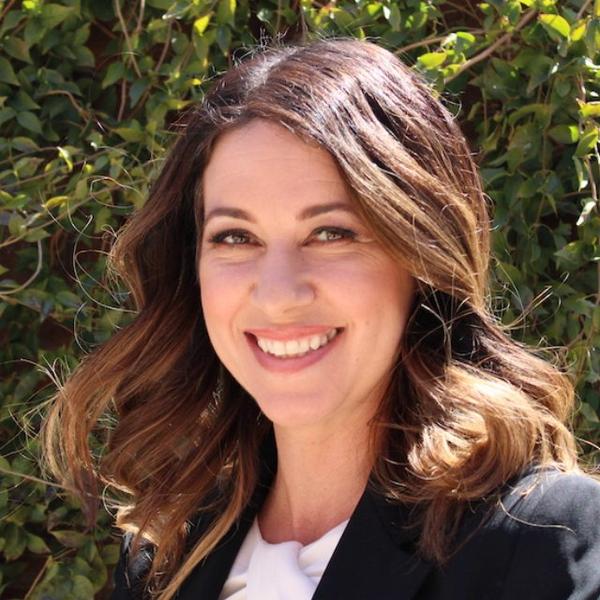
4 Beds
5 Baths
4,969 SqFt
4 Beds
5 Baths
4,969 SqFt
Key Details
Property Type Single Family Home
Sub Type Single Family Residence
Listing Status Pending
Purchase Type For Sale
Square Footage 4,969 sqft
Price per Sqft $382
Subdivision Ten Oaks Estate
MLS Listing ID 2730816
Style One Story,Custom
Bedrooms 4
Full Baths 3
Half Baths 1
Three Quarter Bath 1
Construction Status Resale
HOA Fees $290/mo
HOA Y/N Yes
Year Built 1996
Annual Tax Amount $11,005
Contingent Other
Lot Size 0.620 Acres
Acres 0.62
Property Sub-Type Single Family Residence
Property Description
Location
State NV
County Clark
Zoning Single Family
Direction From Buffalo & Sahara, North on Buffalo, East on Oakey, North (left) to enter Ten Oaks guard house gate. Enter through gate and continue straight to property will be on the right at end of street bend.
Interior
Interior Features Bedroom on Main Level, Ceiling Fan(s), Primary Downstairs, Window Treatments, Central Vacuum, Programmable Thermostat
Heating Central, Gas, Multiple Heating Units
Cooling Central Air, Electric, 2 Units
Flooring Carpet, Laminate, Porcelain Tile, Tile
Fireplaces Number 2
Fireplaces Type Gas, Great Room, Living Room
Equipment Water Softener Loop
Furnishings Unfurnished
Fireplace Yes
Window Features Double Pane Windows,Drapes,Plantation Shutters,Window Treatments
Appliance Built-In Gas Oven, Double Oven, Dryer, Dishwasher, Gas Cooktop, Disposal, Microwave, Refrigerator, Water Softener Owned, Tankless Water Heater, Water Purifier, Wine Refrigerator, Washer
Laundry Gas Dryer Hookup, Main Level, Laundry Room
Exterior
Exterior Feature Built-in Barbecue, Barbecue, Courtyard, Dog Run, Patio, Private Yard, Sprinkler/Irrigation
Parking Features Air Conditioned Garage, Attached, Exterior Access Door, Epoxy Flooring, Finished Garage, Garage, Garage Door Opener, Inside Entrance, Open, Private, Shelves, Storage, Workshop in Garage
Garage Spaces 3.0
Fence Block, Back Yard
Pool In Ground, Private, Pool/Spa Combo, Waterfall
Utilities Available Cable Available, Underground Utilities
Amenities Available Gated, Guard, Tennis Court(s)
Water Access Desc Public
Roof Type Pitched,Tile
Porch Covered, Patio
Garage Yes
Private Pool Yes
Building
Lot Description 1/4 to 1 Acre Lot, Drip Irrigation/Bubblers, Front Yard, Sprinklers In Rear, Sprinklers In Front, Landscaped, Rocks, Sprinklers Timer
Faces West
Story 1
Sewer Public Sewer
Water Public
Construction Status Resale
Schools
Elementary Schools Derfelt, Herbert A., Derfelt, Herbert A.
Middle Schools Johnson Walter
High Schools Bonanza
Others
HOA Name Ten Oaks Est
HOA Fee Include Association Management,Common Areas,Maintenance Grounds,Security,Taxes
Senior Community No
Tax ID 163-03-210-022
Security Features Prewired,Controlled Access,Gated Community
Acceptable Financing Cash, Conventional
Listing Terms Cash, Conventional
Financing Cash
Virtual Tour https://www.propertypanorama.com/instaview/las/2730816


Melissa Croysdill
Broker Associate | S.BS.146994.LLC/MGR
Broker Associate S.BS.146994.LLC/MGR






