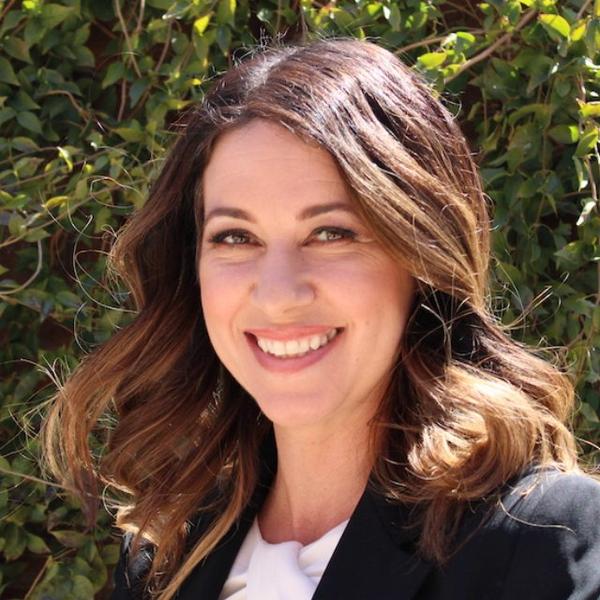
2 Beds
2 Baths
1,316 SqFt
2 Beds
2 Baths
1,316 SqFt
Key Details
Property Type Townhouse
Sub Type Townhouse
Listing Status Active
Purchase Type For Sale
Square Footage 1,316 sqft
Price per Sqft $227
Subdivision Arrowhead Estate
MLS Listing ID 2731663
Style Two Story
Bedrooms 2
Full Baths 1
Half Baths 1
Construction Status Resale
HOA Fees $190/mo
HOA Y/N Yes
Year Built 1981
Annual Tax Amount $805
Lot Size 2,178 Sqft
Acres 0.05
Property Sub-Type Townhouse
Property Description
Location
State NV
County Clark
Community Pool
Zoning Single Family
Direction From I-11 and Horizon, Head East past Greenway, past College, Left on Arrowhead Trail, left on Lawrence to the property on the right.
Interior
Interior Features Ceiling Fan(s), Window Treatments
Heating Central, Gas
Cooling Central Air, Electric
Flooring Carpet, Tile
Furnishings Unfurnished
Fireplace No
Window Features Blinds
Appliance Dryer, Dishwasher, Disposal, Gas Range, Refrigerator, Washer
Laundry Gas Dryer Hookup, In Garage, Main Level
Exterior
Exterior Feature Balcony, Courtyard
Parking Features Garage, Garage Door Opener, Guest, Private
Garage Spaces 2.0
Fence Front Yard, Wood
Pool Community
Community Features Pool
Utilities Available Underground Utilities
Amenities Available Clubhouse, Pool, Spa/Hot Tub
Water Access Desc Public
Roof Type Flat
Porch Balcony
Garage Yes
Private Pool No
Building
Lot Description Synthetic Grass, < 1/4 Acre
Faces North
Story 2
Sewer Public Sewer
Water Public
Construction Status Resale
Schools
Elementary Schools Taylor, Robert L., Taylor, Robert L.
Middle Schools Burkholder Lyle
High Schools Foothill
Others
HOA Name Taylor Management
HOA Fee Include Association Management,Maintenance Grounds
Senior Community No
Tax ID 179-20-813-010
Acceptable Financing Cash, Conventional, FHA, VA Loan
Listing Terms Cash, Conventional, FHA, VA Loan
Virtual Tour https://www.propertypanorama.com/instaview/las/2731663


Melissa Croysdill
Broker Associate | S.BS.146994.LLC/MGR
Broker Associate S.BS.146994.LLC/MGR






