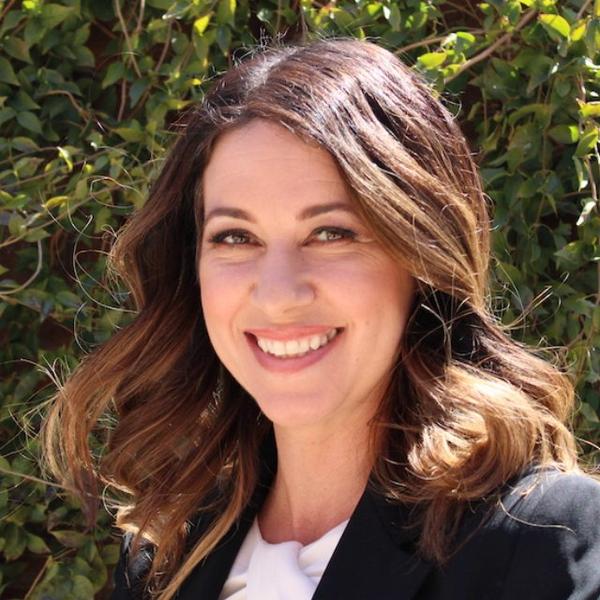
2 Beds
2 Baths
1,160 SqFt
2 Beds
2 Baths
1,160 SqFt
Key Details
Property Type Condo
Sub Type Condominium
Listing Status Active
Purchase Type For Rent
Square Footage 1,160 sqft
Subdivision South Valley Ranch
MLS Listing ID 2730518
Style Two Story
Bedrooms 2
Full Baths 2
HOA Y/N Yes
Year Built 2005
Property Sub-Type Condominium
Property Description
Location
State NV
County Clark
Community Pool
Zoning Multi-Family
Direction US-95 S TO GALLERIA DR, EXIT AND L ON GALLERIA, L ON GIBSON, CROSS BOULDER, GIBSON BECOMES BROADBENT. R ON SUNBONNET, R ON ASPEN PEAK, FIRST R ONTO THE COMMUNITY (GATE).
Interior
Interior Features Ceiling Fan(s), Window Treatments
Heating Central, Gas
Cooling Central Air, Electric
Flooring Linoleum, Luxury Vinyl Plank, Vinyl
Furnishings Unfurnished
Fireplace No
Window Features Blinds
Appliance Dryer, Dishwasher, Disposal, Gas Range, Refrigerator, Washer/Dryer, Washer/DryerAllInOne, Washer
Laundry Gas Dryer Hookup, Laundry Closet, Laundry Room
Exterior
Parking Features Assigned, Garage, Private, One Space
Garage Spaces 1.0
Fence None
Pool Community
Community Features Pool
Utilities Available Cable Available
Amenities Available Clubhouse, Gated, Pool
Roof Type Tile
Garage Yes
Private Pool No
Building
Faces East
Story 2
Schools
Elementary Schools Josh, Stevens, Josh, Stevens
Middle Schools Cortney Francis
High Schools Basic Academy
Others
Pets Allowed false
Senior Community No
Tax ID 161-35-719-045
Pets Allowed No
Virtual Tour https://www.propertypanorama.com/instaview/las/2730518


Melissa Croysdill
Broker Associate | S.BS.146994.LLC/MGR
Broker Associate S.BS.146994.LLC/MGR






