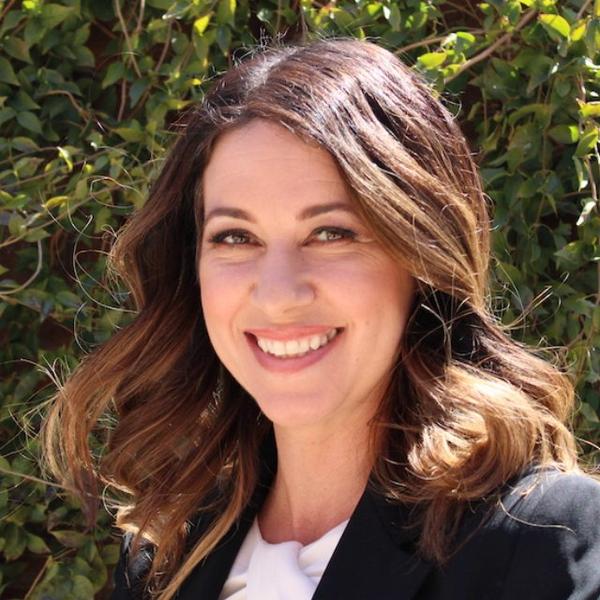
3 Beds
3 Baths
1,970 SqFt
3 Beds
3 Baths
1,970 SqFt
Key Details
Property Type Single Family Home
Sub Type Single Family Residence
Listing Status Active
Purchase Type For Sale
Square Footage 1,970 sqft
Price per Sqft $319
Subdivision Capella At Sunstone
MLS Listing ID 2729426
Style One Story
Bedrooms 3
Full Baths 2
Half Baths 1
Construction Status New Construction
HOA Fees $145/mo
HOA Y/N Yes
Year Built 2025
Annual Tax Amount $6,100
Lot Size 5,662 Sqft
Acres 0.13
Property Sub-Type Single Family Residence
Property Description
Location
State NV
County Clark
Zoning Single Family
Direction From U.S. 95 North, exit Sky Canyon Park Drive and turn left. Continue west, then turn right on Sunstone Parkway. Follow signs to Capella by Woodside Homes at 10225 Celestial Pole Street, Las Vegas, NV 89143.
Interior
Interior Features Bedroom on Main Level, Handicap Access, Primary Downstairs
Heating Central, None
Cooling Central Air, Electric
Flooring Carpet, Ceramic Tile
Furnishings Unfurnished
Fireplace No
Window Features Low-Emissivity Windows
Appliance Convection Oven, Dishwasher, Gas Cooktop, Disposal, Microwave
Laundry Gas Dryer Hookup, Main Level
Exterior
Exterior Feature Barbecue, Patio, Sprinkler/Irrigation, Outdoor Living Area
Parking Features Attached, Garage, Private
Garage Spaces 2.0
Fence Block, Back Yard
Utilities Available Underground Utilities
Amenities Available Gated, Playground, Park
Water Access Desc Private,Well
Roof Type Tile
Porch Covered, Patio
Garage Yes
Private Pool No
Building
Lot Description Drip Irrigation/Bubblers, < 1/4 Acre
Faces South
Story 1
Builder Name Woodside
Sewer Public Sewer
Water Private, Well
New Construction Yes
Construction Status New Construction
Schools
Elementary Schools Bilbray, James H., Bilbray, James H.
Middle Schools Cadwallader Ralph
High Schools Arbor View
Others
HOA Name Sunstone
HOA Fee Include Maintenance Grounds
Senior Community No
Tax ID 125-06-512-085
Ownership Single Family Residential
Acceptable Financing Cash, Conventional, FHA, VA Loan
Listing Terms Cash, Conventional, FHA, VA Loan


Melissa Croysdill
Broker Associate | S.BS.146994.LLC/MGR
Broker Associate S.BS.146994.LLC/MGR

