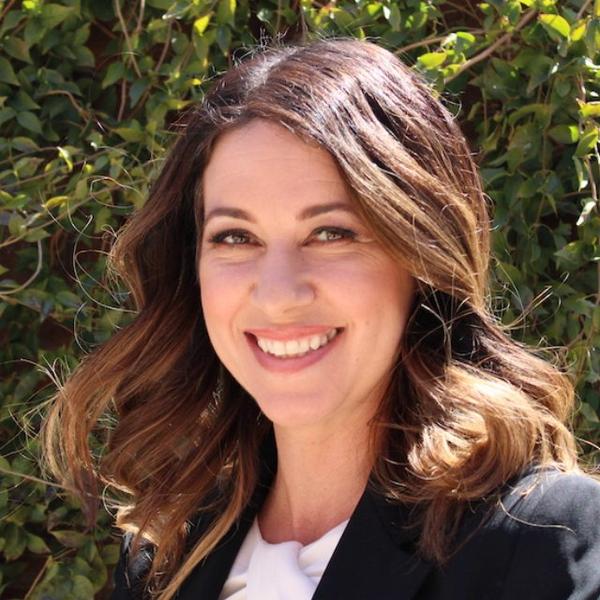
4 Beds
3 Baths
2,281 SqFt
4 Beds
3 Baths
2,281 SqFt
Key Details
Property Type Single Family Home
Sub Type Single Family Residence
Listing Status Active
Purchase Type For Sale
Square Footage 2,281 sqft
Price per Sqft $438
Subdivision Parcel C-5 & C-6 At Rainbow Canyon
MLS Listing ID 2726535
Style One Story
Bedrooms 4
Full Baths 2
Three Quarter Bath 1
Construction Status Resale
HOA Fees $407/mo
HOA Y/N Yes
Year Built 2024
Annual Tax Amount $6,870
Lot Size 7,840 Sqft
Acres 0.18
Property Sub-Type Single Family Residence
Property Description
Location
State NV
County Clark
Community Pool
Zoning Single Family
Direction From Lake Mead Pkwy and Lake Las Vegas Parkway: North on Lake Las Vegas Pkwy through two roundabouts to Highland Shores; Left on Highland Shores; Right on Reverie Crest, Left on Juliette Pointe, property is on the right
Interior
Interior Features Bedroom on Main Level, Ceiling Fan(s), Primary Downstairs, Window Treatments, Additional Living Quarters
Heating Central, Gas
Cooling Central Air, Electric
Flooring Carpet, Luxury Vinyl Plank, Tile
Furnishings Unfurnished
Fireplace No
Window Features Blinds,Double Pane Windows
Appliance Dryer, Dishwasher, Electric Cooktop, Disposal, Gas Range, Microwave, Refrigerator, Washer
Laundry Gas Dryer Hookup, Main Level, Laundry Room
Exterior
Exterior Feature Handicap Accessible, Porch, Patio, Private Yard, Sprinkler/Irrigation
Parking Features Attached, Garage, Garage Door Opener, Inside Entrance, Private
Garage Spaces 3.0
Fence Back Yard, Slump Stone, Wrought Iron
Pool Community
Community Features Pool
Utilities Available Underground Utilities
Amenities Available Country Club, Clubhouse, Fitness Center, Golf Course, Gated, Jogging Path, Pickleball, Pool, Recreation Room, Spa/Hot Tub, Security, Tennis Court(s)
View Y/N Yes
Water Access Desc Public
View Mountain(s)
Roof Type Pitched,Tile
Porch Covered, Patio, Porch
Garage Yes
Private Pool No
Building
Lot Description Drip Irrigation/Bubblers, Desert Landscaping, Landscaped, Rocks, Synthetic Grass, < 1/4 Acre
Faces West
Story 1
Sewer Public Sewer
Water Public
Construction Status Resale
Schools
Elementary Schools Josh, Stevens, Josh, Stevens
Middle Schools Brown B. Mahlon
High Schools Basic Academy
Others
HOA Name Lake Las Vegas
HOA Fee Include Recreation Facilities
Senior Community No
Tax ID 160-15-419-066
Acceptable Financing Cash, Conventional, FHA, VA Loan
Listing Terms Cash, Conventional, FHA, VA Loan
Virtual Tour https://view.ricoh360.com/e50ff328-dffc-48cb-b89d-9f04a8dddd13


Melissa Croysdill
Broker Associate | S.BS.146994.LLC/MGR
Broker Associate S.BS.146994.LLC/MGR






