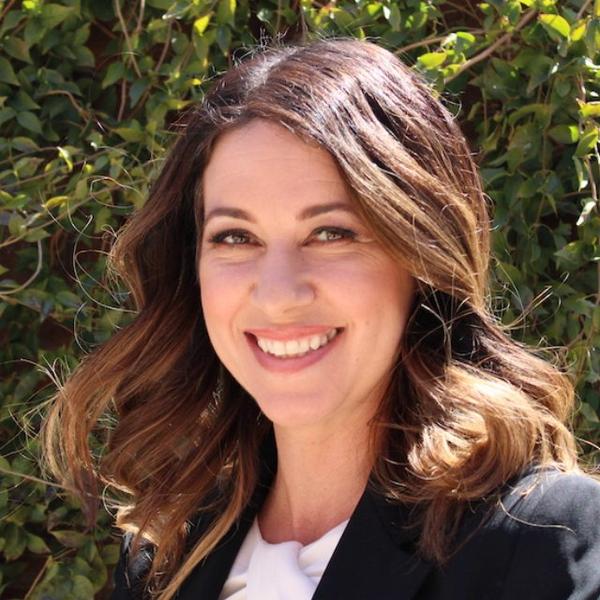
5 Beds
3 Baths
2,724 SqFt
5 Beds
3 Baths
2,724 SqFt
Key Details
Property Type Single Family Home
Sub Type Single Family Residence
Listing Status Active
Purchase Type For Sale
Square Footage 2,724 sqft
Price per Sqft $279
Subdivision Silver Meadows
MLS Listing ID 2722662
Style Two Story
Bedrooms 5
Full Baths 3
Construction Status Resale
HOA Fees $16/mo
HOA Y/N Yes
Year Built 2001
Annual Tax Amount $3,768
Lot Size 5,662 Sqft
Acres 0.13
Property Sub-Type Single Family Residence
Property Description
Enjoy cozy evenings in the living room with a custom tile fireplace and mosaic accent windows, or host gatherings in the bright dining area. Step outside to your private oasis with a covered patio, built-in BBQ, pellet smoker, bar seating, and a sparkling pool and spa surrounded by lush landscaping. Chef's kitchen with granite island, family room with fireplace, outdoor kitchen and bar seating, pool and spa with privacy landscaping, as well as an alarm system, water softener, and filtered water. This property is also not affected by school re-zoning.This Henderson home offers the perfect blend of comfort, style, efficiency, and relaxation.
Location
State NV
County Clark
Zoning Single Family
Direction Eastern and St. Rose Pkwy go south on Eastern. Turn left (E) on Sunridge Heights. Turn right (S) on Sheltered Meadows. Turn right on Upper Meadows.
Rooms
Primary Bedroom Level No
Interior
Interior Features Bedroom on Main Level, Ceiling Fan(s), Pot Rack, Window Treatments
Heating Gas, Multiple Heating Units
Cooling Central Air, Electric, 2 Units
Flooring Carpet, Ceramic Tile
Fireplaces Number 1
Fireplaces Type Family Room, Gas
Furnishings Unfurnished
Fireplace Yes
Window Features Blinds,Double Pane Windows
Appliance Built-In Electric Oven, Electric Cooktop, Disposal, Microwave
Laundry Gas Dryer Hookup, Main Level
Exterior
Exterior Feature Built-in Barbecue, Barbecue, Sprinkler/Irrigation
Parking Features Garage, Open, Private, Workshop in Garage
Garage Spaces 3.0
Fence Block, Brick, Back Yard
Pool Heated, In Ground, Private
Utilities Available Cable Available
Amenities Available None
View Y/N No
Water Access Desc Public
View None
Roof Type Tile
Garage Yes
Private Pool Yes
Building
Lot Description Cul-De-Sac, Desert Landscaping, Landscaped, Sprinklers Timer
Faces South
Story 2
Sewer Public Sewer
Water Public
Construction Status Resale
Schools
Elementary Schools Lamping, Frank, Lamping, Frank
Middle Schools Webb, Del E.
High Schools Coronado High
Others
HOA Name Sunridge At McDonald
HOA Fee Include Maintenance Grounds
Senior Community No
Tax ID 178-31-215-001
Ownership Single Family Residential
Acceptable Financing Cash, Conventional, FHA, VA Loan
Listing Terms Cash, Conventional, FHA, VA Loan
Virtual Tour https://www.propertypanorama.com/instaview/las/2722662








