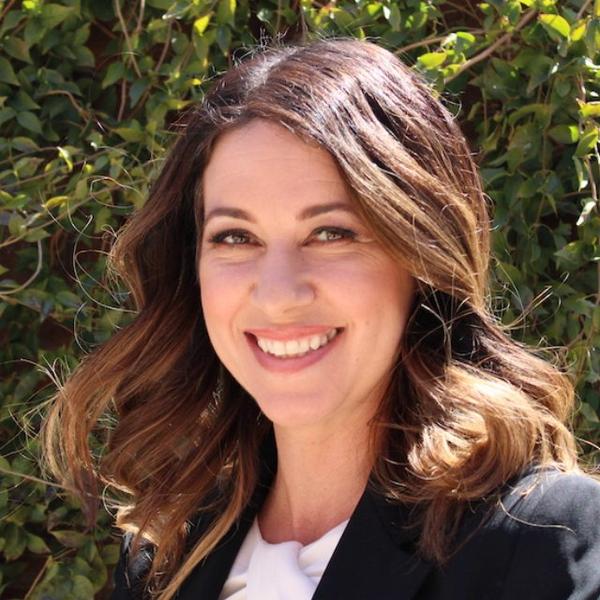
2 Beds
2 Baths
1,713 SqFt
2 Beds
2 Baths
1,713 SqFt
Key Details
Property Type Single Family Home
Sub Type Single Family Residence
Listing Status Active
Purchase Type For Sale
Square Footage 1,713 sqft
Price per Sqft $394
Subdivision Sun City Summerlin
MLS Listing ID 2717101
Style One Story
Bedrooms 2
Full Baths 1
Three Quarter Bath 1
Construction Status Resale
HOA Fees $207/mo
HOA Y/N Yes
Year Built 1998
Annual Tax Amount $2,896
Lot Size 0.470 Acres
Acres 0.47
Property Sub-Type Single Family Residence
Property Description
Location
State NV
County Clark
Community Pool
Zoning Single Family
Direction From 215 & Lake Mead, head east on Lake Mead Blvd. Turn right on Thomas Ryan Blvd, right on Heritage Hills Dr, then left on Capestone Ave to the property.
Interior
Interior Features Bedroom on Main Level, Ceiling Fan(s), Primary Downstairs, Skylights, Window Treatments, Programmable Thermostat
Heating Central, Gas
Cooling Central Air, Electric
Flooring Laminate
Equipment Water Softener Loop
Furnishings Furnished Or Unfurnished
Fireplace No
Window Features Double Pane Windows,Drapes,Plantation Shutters,Skylight(s),Window Treatments
Appliance Built-In Electric Oven, Double Oven, Dishwasher, Gas Cooktop, Disposal, Microwave, Water Purifier
Laundry Gas Dryer Hookup, Main Level, Laundry Room
Exterior
Exterior Feature Built-in Barbecue, Barbecue, Porch, Patio, Sprinkler/Irrigation
Parking Features Attached, Epoxy Flooring, Electric Vehicle Charging Station(s), Finished Garage, Garage, Golf Cart Garage, Garage Door Opener, Guest, Inside Entrance, Shelves
Garage Spaces 2.0
Fence Block, Back Yard, Wrought Iron
Pool Association, Community
Community Features Pool
Utilities Available Cable Available, Underground Utilities
Amenities Available Clubhouse, Fitness Center, Golf Course, Indoor Pool, Media Room, Pickleball, Park, Pool, Spa/Hot Tub, Tennis Court(s)
View Y/N Yes
Water Access Desc Public
View Golf Course, Mountain(s)
Roof Type Tile
Porch Covered, Patio, Porch
Garage Yes
Private Pool No
Building
Lot Description 1/4 to 1 Acre Lot, Drip Irrigation/Bubblers, Desert Landscaping, Landscaped, Rocks, Synthetic Grass, Sprinklers Timer, Trees
Faces East
Story 1
Builder Name Del Webb
Sewer Public Sewer
Water Public
Construction Status Resale
Schools
Elementary Schools Staton, Ethel W., Staton, Ethel W.
Middle Schools Becker
High Schools Palo Verde
Others
HOA Name Sun City Summerlin
HOA Fee Include Association Management,Maintenance Grounds,Recreation Facilities,Reserve Fund
Senior Community Yes
Tax ID 137-23-711-004
Ownership Single Family Residential
Security Features Controlled Access
Acceptable Financing Assumable, Cash, Conventional, VA Loan
Green/Energy Cert Solar
Listing Terms Assumable, Cash, Conventional, VA Loan
Virtual Tour https://www.propertypanorama.com/instaview/las/2717101


Melissa Croysdill
Broker Associate | S.BS.146994.LLC/MGR
Broker Associate S.BS.146994.LLC/MGR






