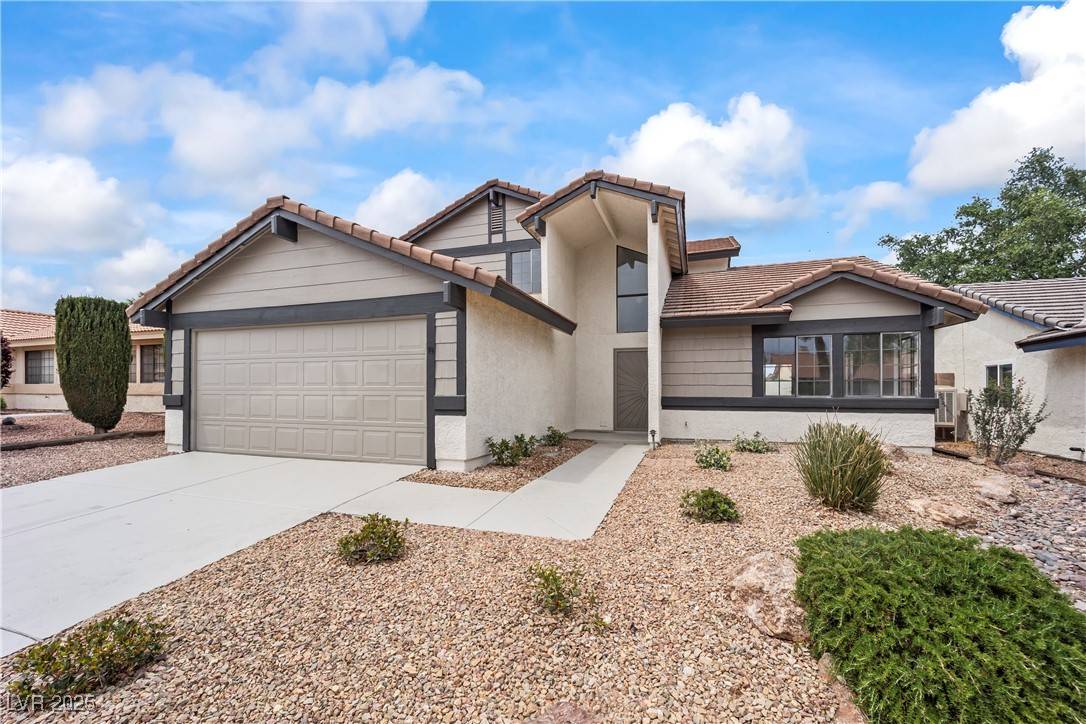GET MORE INFORMATION
$ 560,000
$ 569,900 1.7%
4 Beds
3 Baths
2,022 SqFt
$ 560,000
$ 569,900 1.7%
4 Beds
3 Baths
2,022 SqFt
Key Details
Sold Price $560,000
Property Type Single Family Home
Sub Type Single Family Residence
Listing Status Sold
Purchase Type For Sale
Square Footage 2,022 sqft
Price per Sqft $276
Subdivision Emerald Point
MLS Listing ID 2680638
Style Two Story
Bedrooms 4
Full Baths 2
Three Quarter Bath 1
Year Built 1985
Annual Tax Amount $1,701
Lot Size 6,098 Sqft
Property Sub-Type Single Family Residence
Property Description
Location
State NV
County Clark
Zoning Single Family
Interior
Heating Central, Gas, Multiple Heating Units
Cooling Central Air, Electric
Flooring Luxury Vinyl Plank
Fireplaces Number 1
Fireplaces Type Family Room, Gas
Laundry Gas Dryer Hookup, Laundry Closet, Main Level
Exterior
Exterior Feature Patio, Sprinkler/Irrigation
Parking Features Attached, Garage, Private
Garage Spaces 2.0
Fence Block, Back Yard
Pool In Ground, Private
Utilities Available Underground Utilities
Amenities Available None
Roof Type Tile
Building
Lot Description Drip Irrigation/Bubblers, Desert Landscaping, Fruit Trees, Garden, Landscaped, Synthetic Grass, Sprinklers Timer, < 1/4 Acre
Story 2
Sewer Public Sewer
Water Public
Schools
Elementary Schools Mcdoniel, Estes, Mcdoniel, Estes
Middle Schools Greenspun
High Schools Green Valley
Others
Acceptable Financing Cash, Conventional, FHA, VA Loan
Listing Terms Cash, Conventional, FHA, VA Loan

Bought with Jason V. Julao Real Broker LLC






