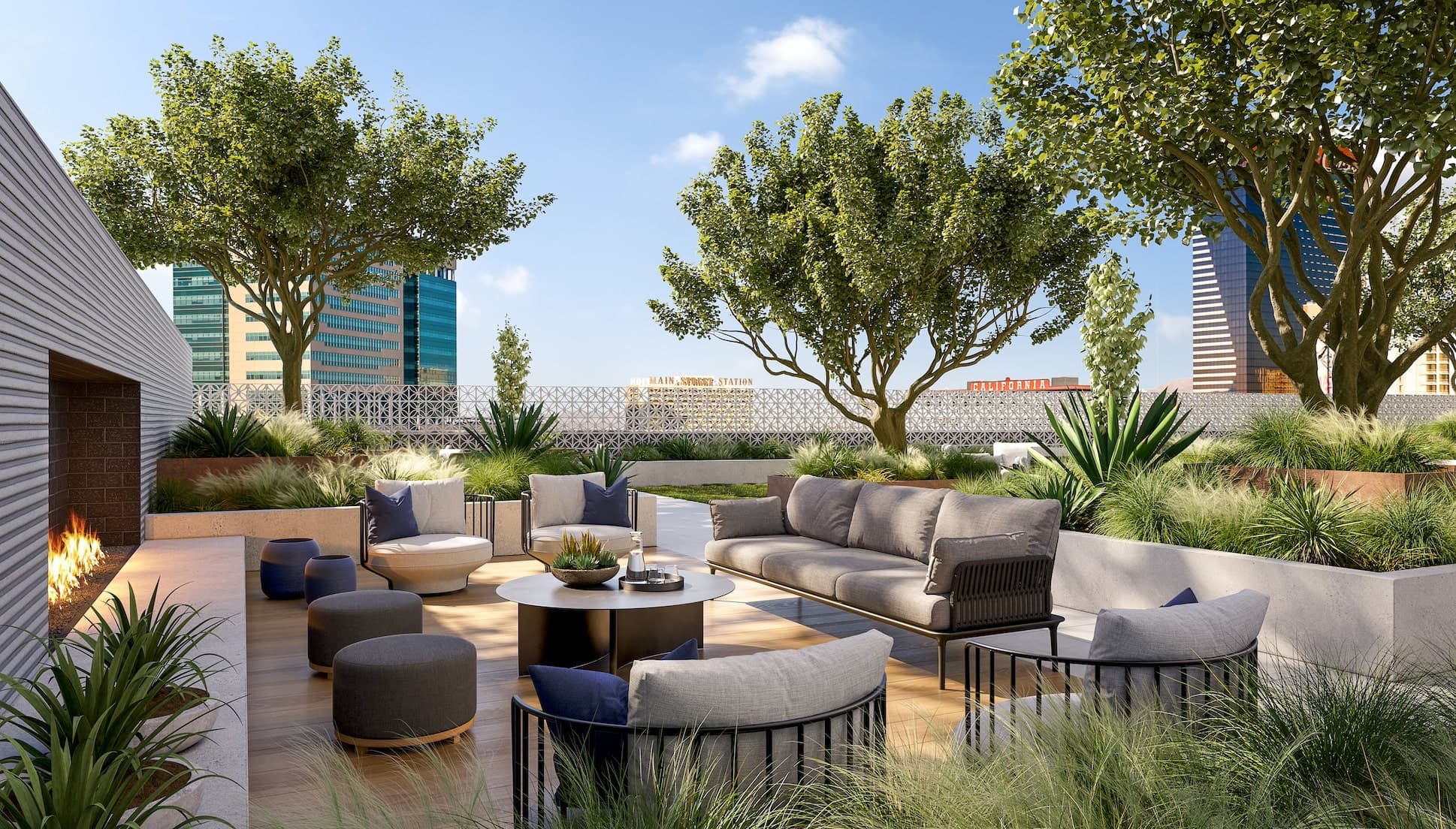Masterfully designed by the esteemed Perkins Eastman, Cello Tower represents a new caliber of living never seen in Las Vegas. Rising 32 floors, each of the 240 residences and eight penthouses seamlessly blend refined contemporary interiors with expansive floor-to-ceiling windows that frame unprecedented views of the Las Vegas skyline and mountains. With more than 40,000 SF of lifestyle and wellness amenities across three floors, park-like landscapes throughout and a transformative retail destination at its base, Cello Tower stands as a beacon of modern luxury.
The towering height and striking design of Cello Tower exist in perfect balance with the skyline and surrounding landscape. Each light-filled residence is generously proportioned and combines natural elegance with the comforts of a meticulously appointed home. A collection of penthouses occupy the top two floors, each with full corner exposures and floor-to-ceiling windows framing cinematic vistas.
Located in Las Vegas’ transformative Symphony Park neighborhood, Cello Tower is moments away from award-winning eateries, world-class entertainment and premier shopping. Just downstairs from the residences is Origin at Symphony Park and its innovative, open-air promenade, dining and retail venues, along with coveted cultural destinations, sprawling park space and privately owned, tree-lined sidewalks for an additional layer of comfort and serenity.
- 240 residences and eight penthouses, each showcasing Las Vegas skyline or mountain views
- Striking architecture by award-winning firm Perkins Eastman
- Elegant interiors by One Line Design Studio
- Landscape by award-winning Floor Associates
- Over 40,000 SF of amenities
- A welcoming and private arrival experience
- LEED Certified equivalent
- Electric car charging stations
- Located within Origin at Symphony Park, a six-acre enclave of shopping and dining
- 24-hour dedicated residential concierge and professional security
- 25,000+ SF indoor-outdoor Amenity Floor with an elevated park-like environment
- Resort-style rooftop pool with private cabanas and sweeping views of the Las Vegas Strip and downtown
- Hyper-oxygenated pool system
- Pet wellness spa, pet park and walking services
- Open-air cigar lounge with mountain views
- Chef kitchen with private dining
- Fire pits
- Golf simulator, poker table, shuffleboard, pool table & TV media wall
- Outdoor entertainment kitchen, multiple BBQ and grilling areas & bar
- Co-working space, private offices & conference rooms
- 7,000 SF wellness floor with premier fitness equipment, functional training area, personal training, massage & treatment rooms, cold plunge, sauna & steam room
- Men’s & women’s fitness lounges
- Resident Club Lounge
- Hospitality suites for guest usage
- Additional residence-assigned private storage locker
- Valet parking & private self parking
- Residence-assigned parking spaces for each residence (per plan)
- Auto spa services
- Bike storage & washroom
- Centralized building UV water treatment system
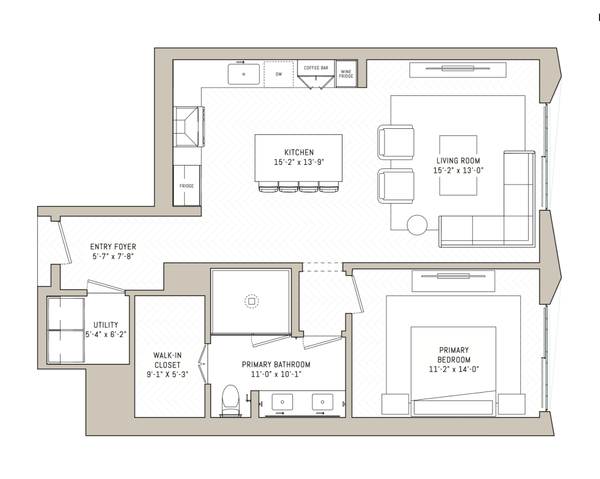
1 Bedroom
1 Bathroom
912 Square Feet
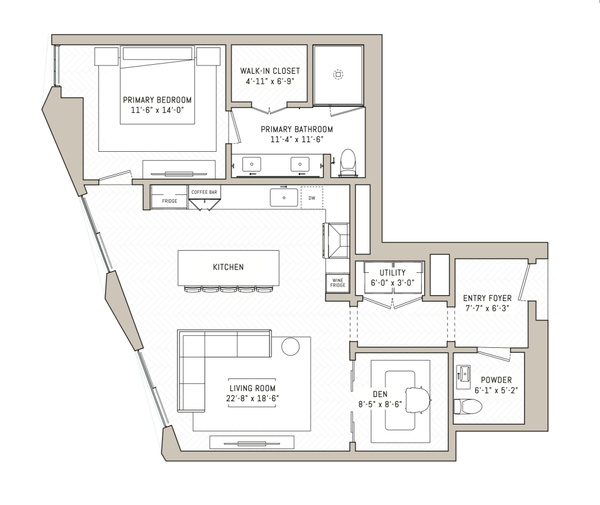
1 Bedroom + Den
1.5 Bathroom
1,027 Square Feet
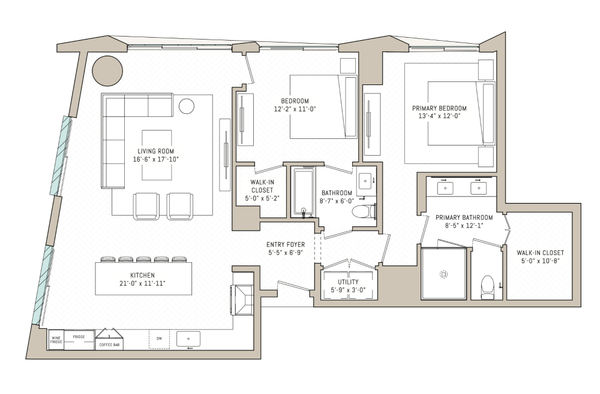
2 Bedroom
2 Bathroom
1,248 Square Feet
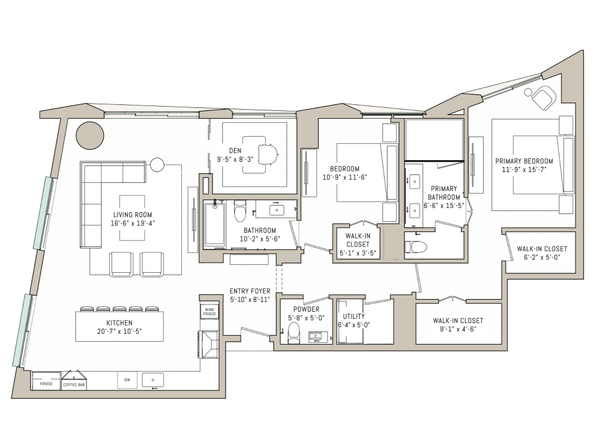
2 Bedroom + Den
2.5 Bathroom
1,536 Square Feet
CELLO TOWER IS BROKERED BY COLDWELL BANKER PREMIER REALTY








